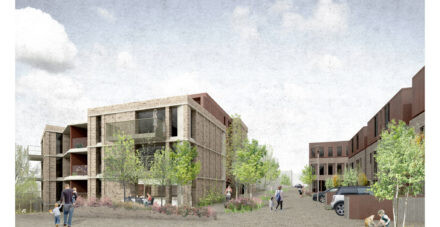
April 19, 2016
Brake Shear House, a site located in High Barnet, consists currently of a series of factory units and workshops occupied by cottage and craft industries. Wrenbridge Land, a leading South East Property Developer have submitted a planning application which seeks to turn the site into a residential area of 40 new homes, including 32 apartments and eight town houses.There’ll also be “modern and flexible” workspace for between 44 and 54 people which will be “versatile” and accommodate both light industry and offices, says developer Wrenbridge.
Wrenbridge spokesman Jeff Wilson said: ‘We’re all extremely excited to be submitting our application after many months discussing this with the local community.
“Our proposals will deliver a high quality and attractive new development with modern workspace as well as much-needed housing.
“We are also pleased to be able to offer both affordable housing and workspace for the community in the new scheme.
“We have focused on listening to the local community throughout our consultation. We believe this has led to an improved scheme and we are extremely pleased with the final proposals we are submitting.”
Last year Brakeshear House traders including a printer, jewellery maker, picture framer and a mechanic said the area was about to lose unique local services. Those included a plaster mouldings company making bespoke castings for restoring old buildings, and a metal fabricators making made-to-order gates for high-end properties.
But Wrenbridge says part of the workspace will be affordable and could cater for start ups and charities.
A spokesman said: “The development is of a high-quality design sympathetic to the character of the local area.
“The height of the buildings will range from three storeys towards Hyde Close rising to four storeys in the centre of the site.
“The design reflects the comments received from the local community through the public consultation process. The height of the apartment building has been reduced by one storey and a new pedestrian access is being created through to Bath Place. A focus on open, landscaped spaces has ensured there will be extensive shared gardens as well as private gardens for the eight new town houses. Sustainable design elements have been discreetly built-in throughout the design process such as photovoltaic panels, green roofs and permeable clay paving to minimise water run-off.”
Author: Dave Speck, North London Today